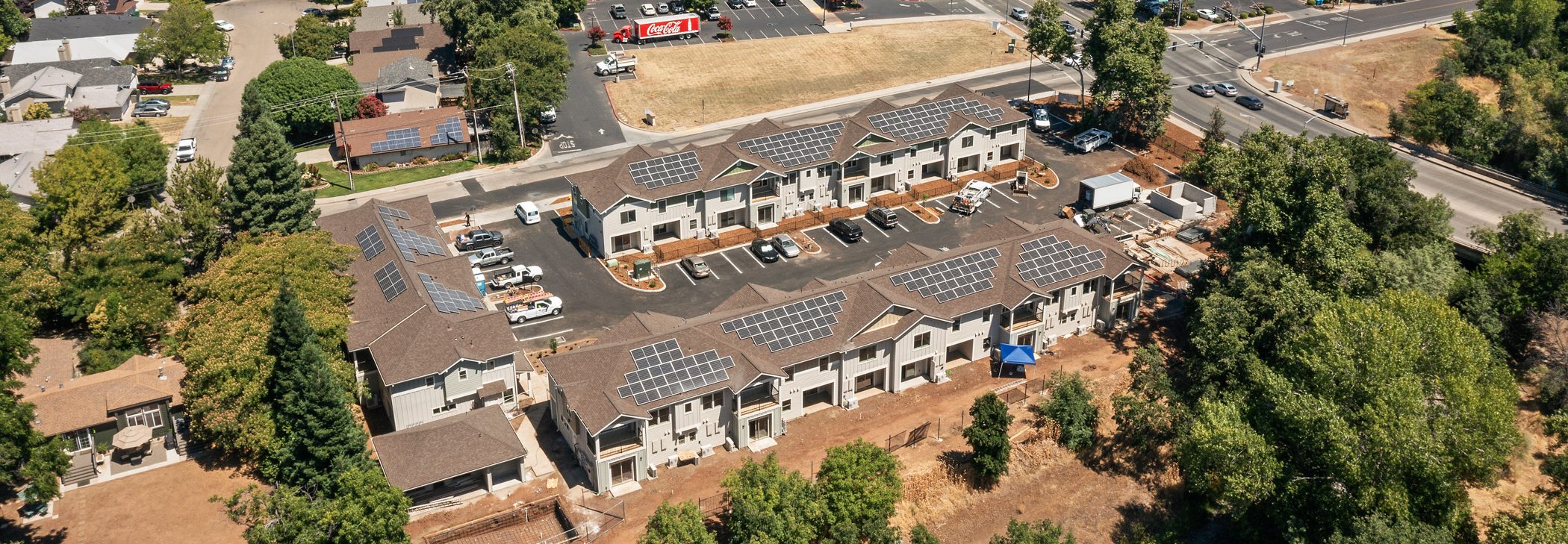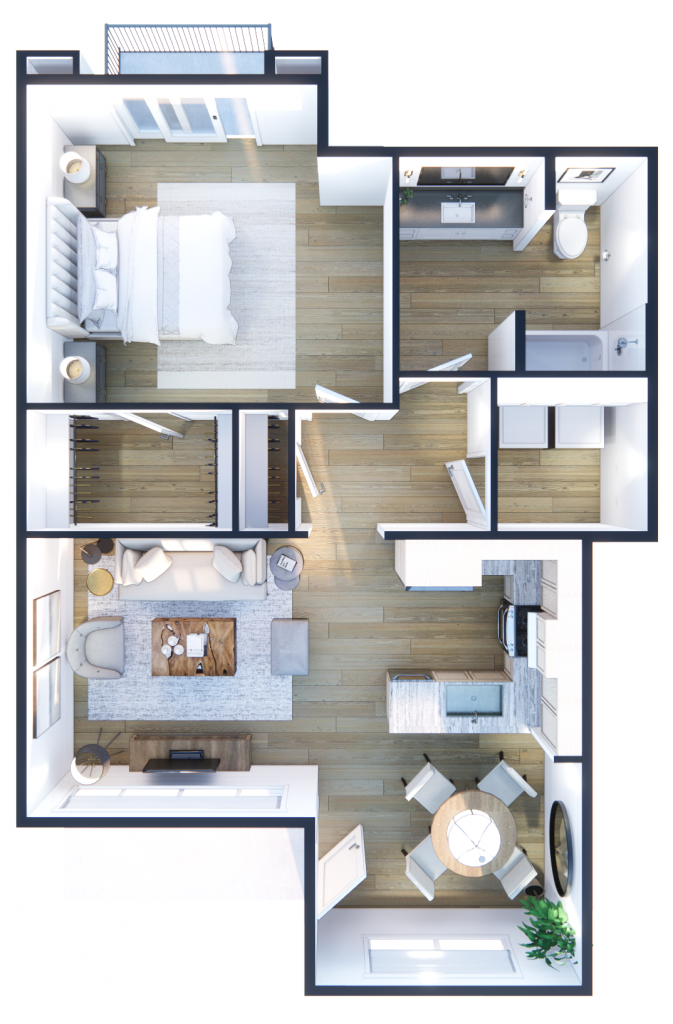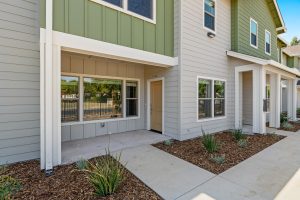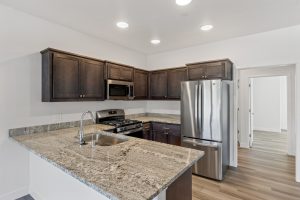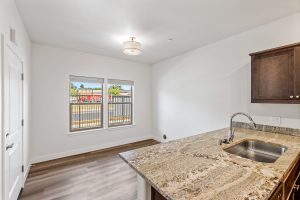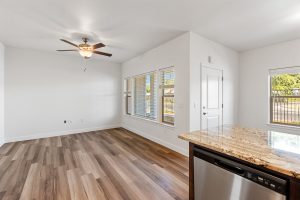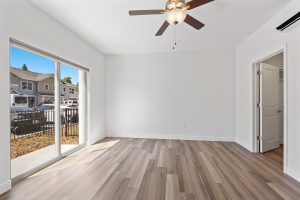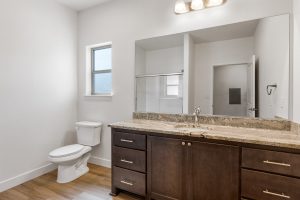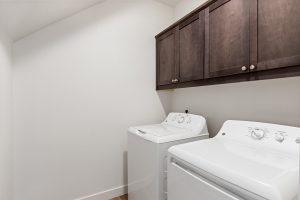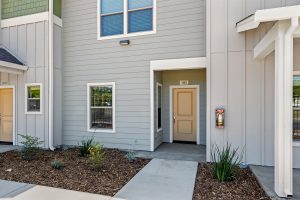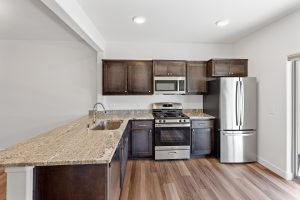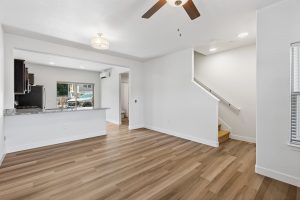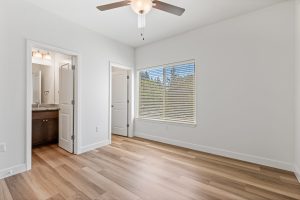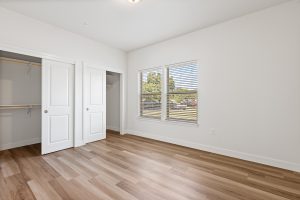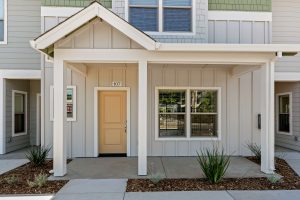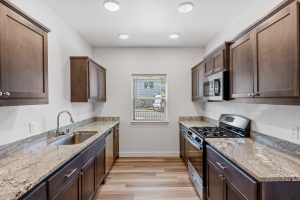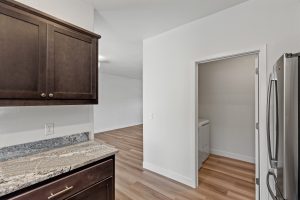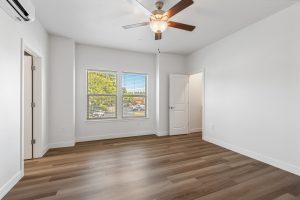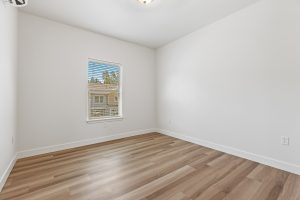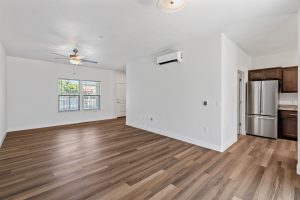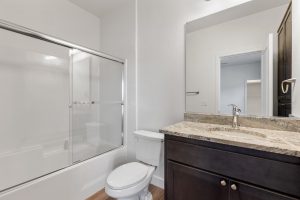
Available Floor Plans at Avery Oaks Apartments
TWO BEDROOM
Spacious 2 Bedroom, 2 1/2 Bath, 1050 SF apartment
- Individual backyard for year round enjoyment
- Large window in both the dining and living rooms
- Granite counters with undermount sinks in the kitchen & bathrooms
- Pantry storage in the kitchen with a 1/2 bath downstairs
- Locally built custom cabinets
- In unit washer & dryer
- Walk In Closet with shelving
- Ceiling fan with light in the primary bedroom
- Luxury Vinyl Plank flooring on all but the stairs for easy cleaning
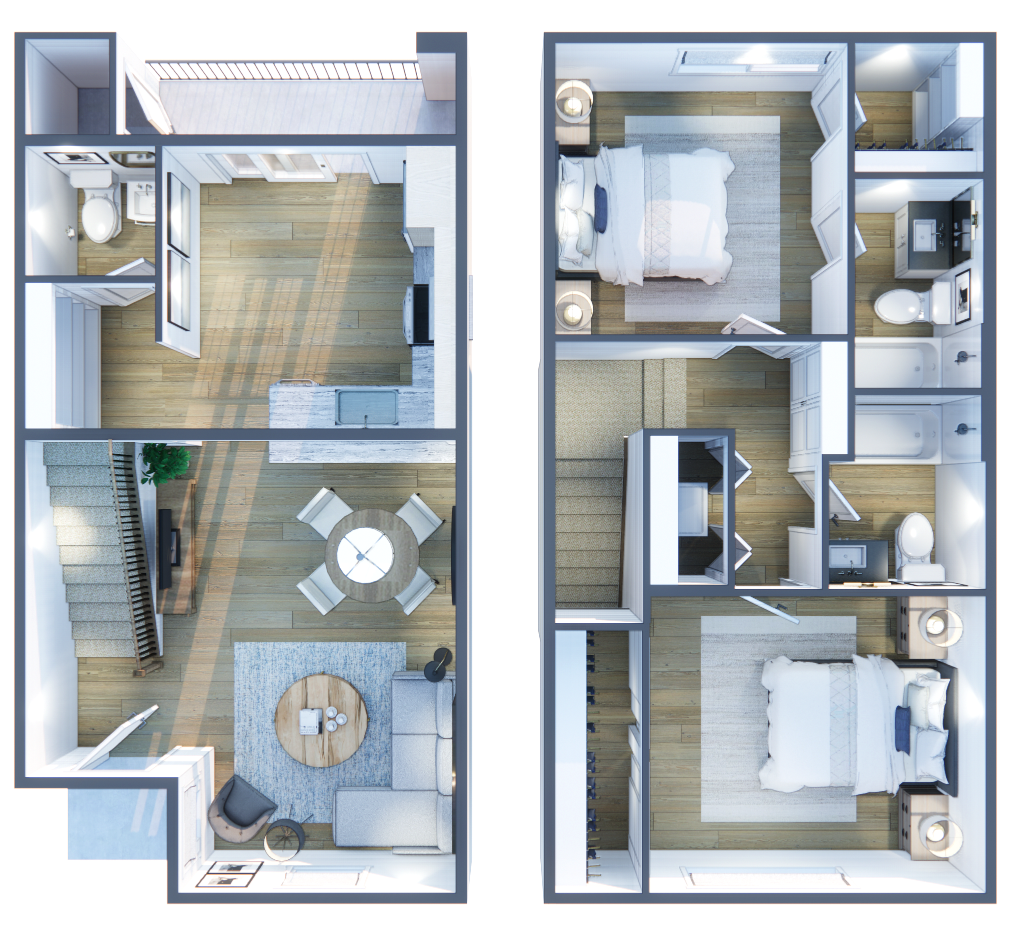
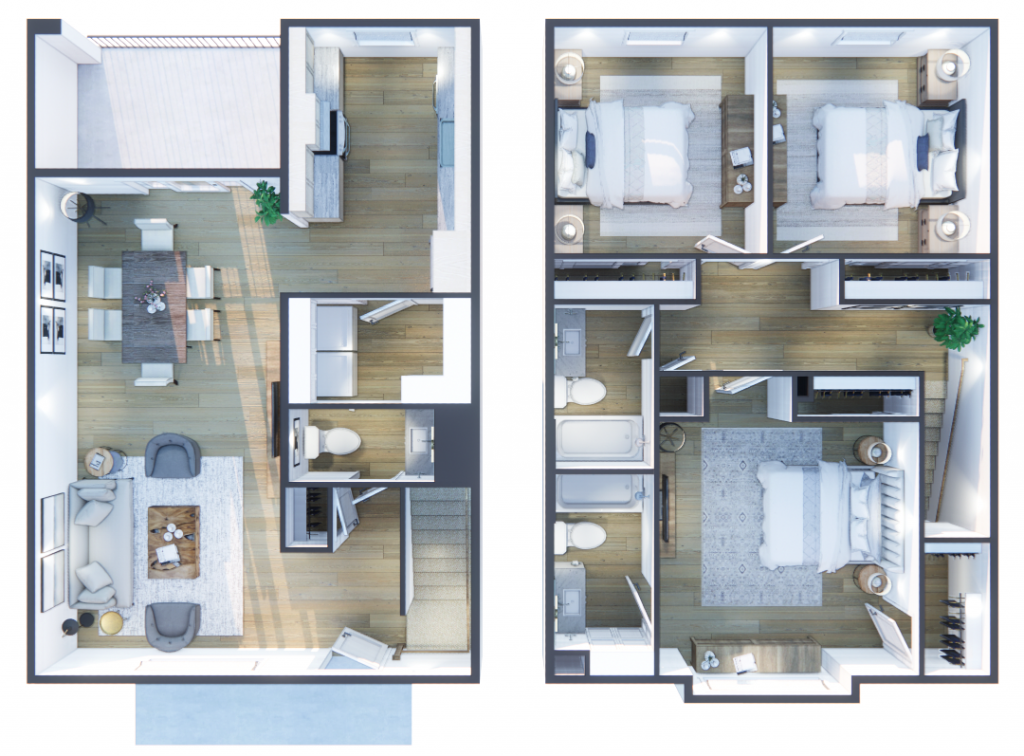
THREE BEDROOM
Spacious 3 Bedroom, 2 1/2 Bath, 1450 SF apartment
- Individual backyard for year round enjoyment
- Large windows in both the dining, living room and kitchen
- Granite counters with undermount sinks in the kitchen & bathrooms
- Pantry storage in the kitchen with a 1/2 bath downstairs
- Locally built custom cabinets
- Laundry room with side by side washer & dryer
- Walk In Closet with shelving
- Ceiling fan with light in the primary bedroom
- Luxury Vinyl Plank flooring on all but the stairs for easy cleaning
